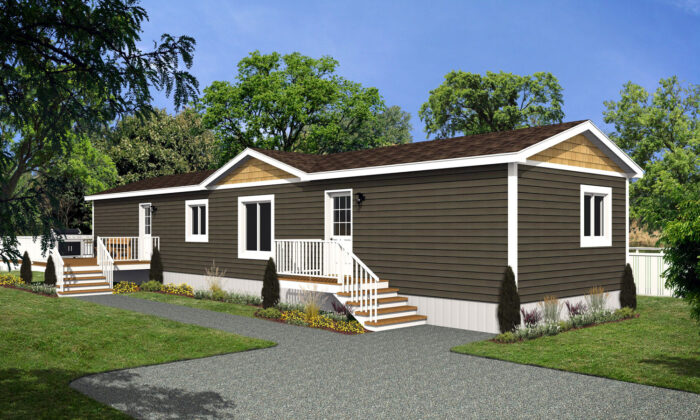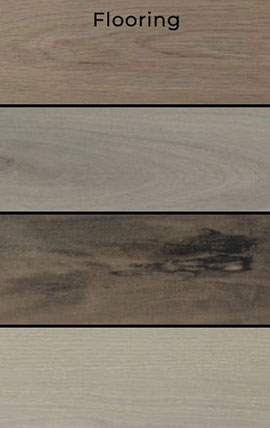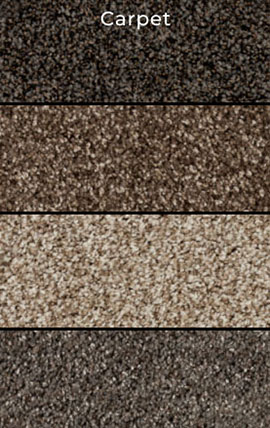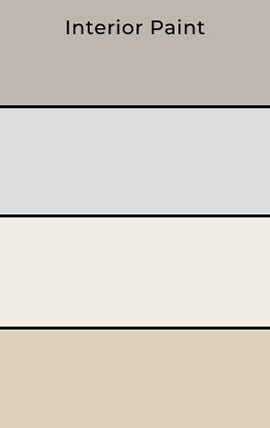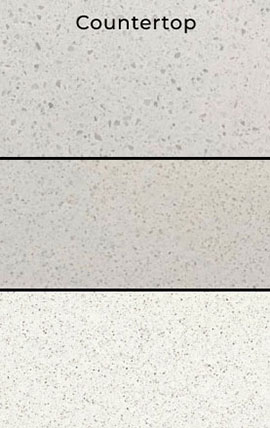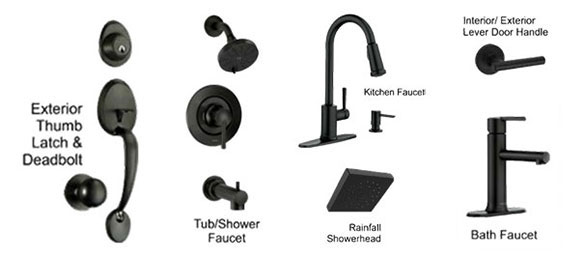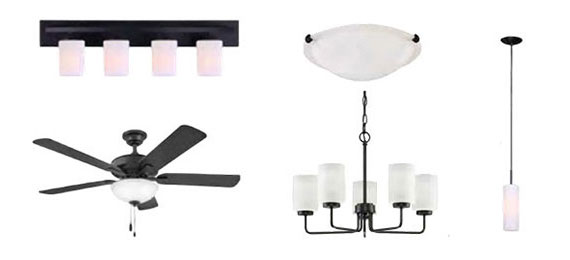Affinity
AF-1668
Bedrooms
2+1
Bathrooms
2
Square Feet
1088
Dimensions
16' x 68'
Standard features and specifications

Exterior
- 2 Exterior GFI receptacles
- Colour coordinated metal fascia
- Vinyl siding & white vinyl soffit
- 4/12 pitch roof
- 16" HE eave, no side or rear eaves
- 30-year architectural fiberglass shingles
- 7/16" roof sheathing
- Separate receptacle for heat tape
- Engineered roof trusses to 2.8 KPA snow load
- 2" X 10" floor joists @ 16" o.c. (16' wide), 12" deep
- Engineered I-Joists @ 19.2" o.c. (18' & 20' wide)
- 3/8" wall sheathing on inside & outside of exterior walls
- Walls: R22 +R10 exterior rigid foam. R32 total
- R60 ceiling
- 2x6 side walls @ 24" o.c. - 8' walls
- 19/32" T&G subfloor
- Exterior frost-free tap - kitchen sink
- 12" tubular steel frame with detachable hitch

Interior
- Decorative vinyl covered drywall (one colour throughout)
- 6 mil. vapour barrier includes switches and receptacles
- Quality vinyl floor covering throughout on 16 wides; 18 and 20 wides include carpet in living room
- Flat ceilings throughout
- Ceiling clip lights throughout
- Wire only ceiling light in living room
- Solid shelving in all closets
- Knob handles on all interior doors
- Vinyl wrap moulding; battens at the ceiling
- White hardboard passage doors 24"- 30" (no profile)
- 4" ceramic tile backsplash at kitchen and vanities (no edging)
- 2x3 interior walls

Exterior Doors
- Insulated steel exterior doors, 36" front and 32" rear with peepholes and deadbolts
- Coach lights at all exterior doors
- Lever door handles

Windows
- Triple Glazed, .98 U Value, Double Low E, Argon Filled & Tinted. Zone D C/A Window w Egress Hinge.

Kitchen
- Adjustable shelf in all cabinets - (1)
- Double stainless-steel sink
- Contemporary style cabinet doors (with one drawer) with Contemporary crown moulding and upgrade pulls
- 2-speed range hood with light and fan vented to exterior
- 18 cu. ft. refrigerator
- 30" electric range
- White kitchen appliances
- Shelf over sink
- Shelf over fridge
- 2 handle faucets
- Communication box (empty) at kitchen area

Bathrooms
- Exhaust fan with humidistat in main bath
- Exhaust fan in ensuite on separate switch
- Towel bar in each bath
- Showerhead and rod in all baths
- GFI receptacle in all baths
- Walled tub/shower with single lever pressure balanced faucet in all baths
- 2 handle faucets in all baths

Utility Rooms
- HRV system (heating recovery ventilation)
- Plumbed and wired for washer/dryer
- High efficiency gas furnace
- Optional High efficiency oil furnace
- 100-amp electrical panel
- Electric hot water tank
- Shelf over washer/dryer area
- Insulated lines in HWT cavity

Miscellaneous
- Electric smoke/CO detector(s)
- Main electrical conduit through floor
- Programmable thermostat
- Airtight protocol
- LED Light bulb package
*This is not a fully detailed specification. Our factory reserves the right to change specifications, designs, materials and suppliers without notice and without incurring obligations. Homes shown and/or contained herein is from data available at time of printing.

