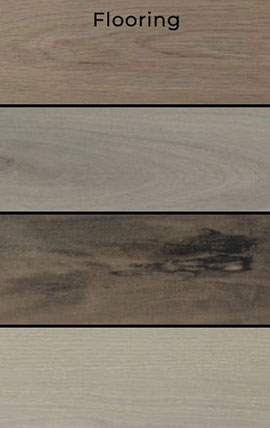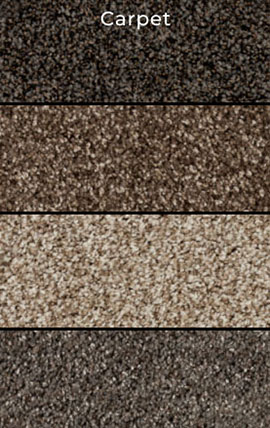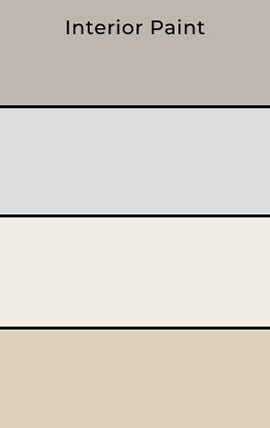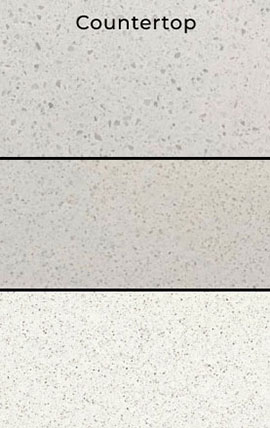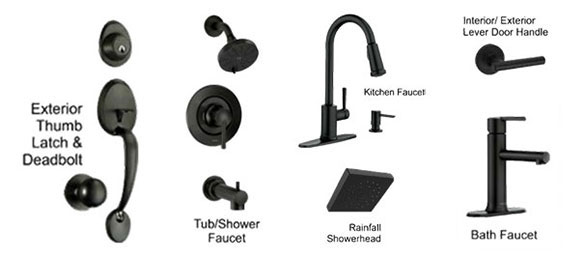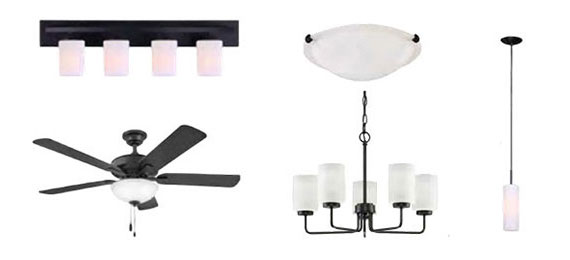Genesis Legacy
GL-4440
Bedrooms
3
Bathrooms
2
Square Feet
1056
Dimensions
24' x 44'
Standard features and specifications

Exterior
- Maintenance-Free Vinyl Siding
- Residential Eight Foot Walls
- Nominal 2.25/12 roof pitch on 24’ Wide, 2/12 on 27’ Wide
- Fibreglass Shingles
- Eaves - 24' Wide -16" All Sides; 27' Wide -10" All Sides
- R60 Ceiling Insulation
- 3/8" Wall Sheathing on Inside & Outside of Exterior Walls with R22 Insulation plus R10 Rigid Foam Exterior Insulation. R32 Total
- 19/32” OSB T&G Floor Sheathing – Screwed and Glued
- 2x8 Floor Joists
- R32 Floor Insulation
- 12" Tubular Steel Frame with Detachable Hitch
- Exterior G.F.I. Receptacle with Waterproof Cover x2
- Frost Free Exterior Tap
- Heat Tape Receptacle

Interior
- Cathedral Ceiling in Living Room, Kitchen, and Dining Area
- Textured Ceilings
- Flat-Panel White Interior Doors
- Carpet in Living Room, Master Bedroom and Family Room
- Linoleum Elsewhere
- Designer Light Package
- Wire-Only Ceiling Light in Living Room
- Designer Hardware Package
- Cellular Shades Throughout

Exterior Doors
- Coach Lights at all Exterior Doors
- 6-Panel Insulated Exterior Doors

Windows
- Triple Glaze .98 U Value, Double Low E, Argon Filled & Tinted. Zone D C/A Window w Egress Hinge.

Kitchen
- Rangehood with Two Speeds & Light, Vented to Exterior
- Stainless Steel Double-Bowl Kitchen Sink
- Single-Lever Faucet with Sprayer
- Bank of Drawers (4 drawers)
- Cabinets are PVC Full Lower Door with Corner Cabinet and Designer Hardware
- Adjustable Shelves in all Cabinets – (2) upper, (1) lower
- Deep Cabinet over Refrigerator
- 18 Cu. Ft. 2-Door Frost Free Refrigerator
- 30” Easy Clean Electric Range
- 1 Row of 4x16 Tile Backsplash

Bathrooms
- One-Piece Tub and Shower with Single-Lever Faucet
- Dual Handle Vanity Faucets
- Designer Light Fixture over Vanity
- Handi-Height (Raised) Toilet with Dual-Flush Control
- 1 Row of 4x16 Tile Backsplash
- Exhaust Fan
- G.F.I. Protected Receptacle
- Privacy Lock

Utility Rooms
- HRV system (heat recovery ventilation)
- 40 Gallon (IMP) Electric Water Heater
- High-Efficiency A/C Ready Natural Gas Furnace with Electronic Ignition

Miscellaneous
- Smoke/CO Detectors
- Plumbed and Wired for Washer and Dryer
- Shut-off Valves at Plumbing Fixtures
- Pig-tailed Wiring
*This is not a fully detailed specification. Our factory reserves the right to change specifications, designs, materials and suppliers without notice and without incurring obligations. Homes shown and/or contained herein is from data available at time of printing.



