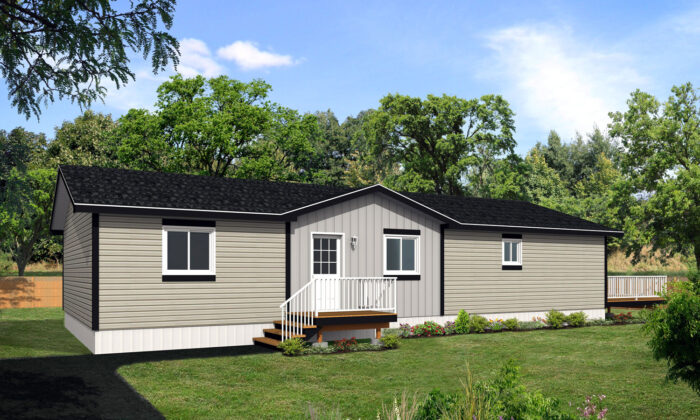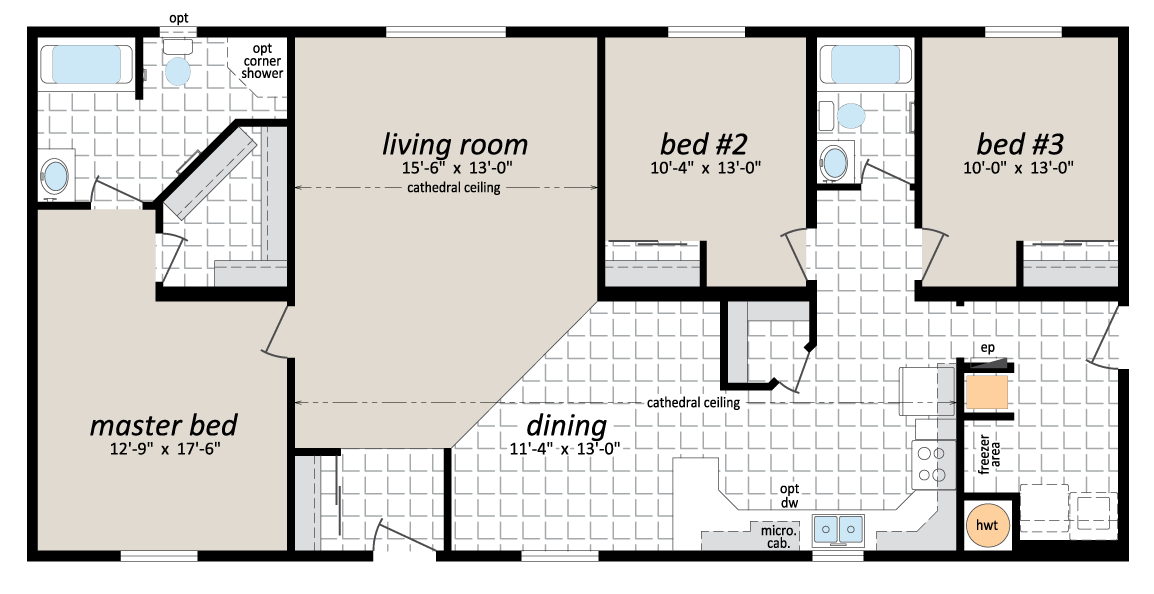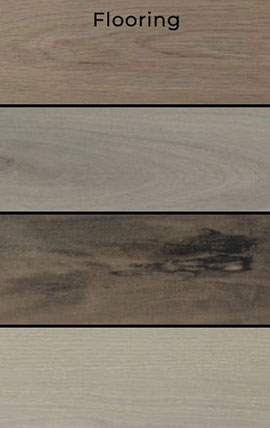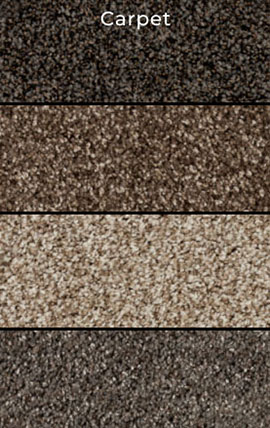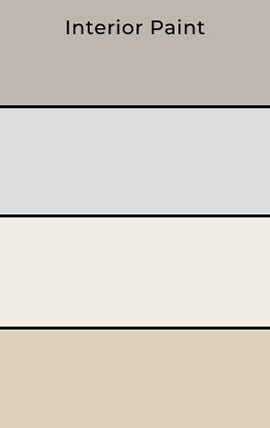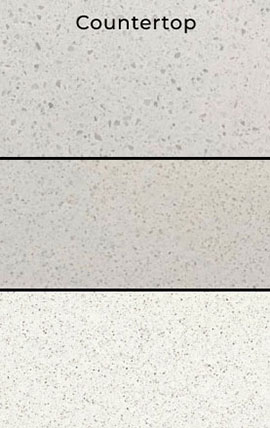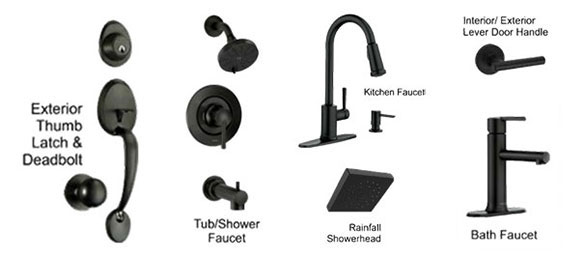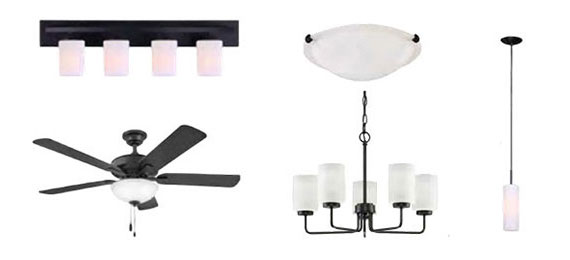Multi Section
MS-2853
Bedrooms
3
Bathrooms
2
Square Feet
1540
Dimensions
28' x 56'
Standard features and specifications

Exterior
- 2 Exterior GFI receptacles
- Colour coordinated metal fascia
- Vinyl siding & white vinyl soffit
- 4/12 Pitch with hinged roof.
- 12" eaves on all sides
- 30-year architectural fiberglass shingles
- 7/16" roof sheathing
- Separate receptacle for heat tape
- Engineered roof trusses to 2.8 KPA snow load
- 2x10 floor joists (24'-32' wide) or 12" I-Joists (40' wide)
- 3/8" wall sheathing on inside & outside of exterior walls
- Insulation: Walls: R22+R10 Exterior Rigid Foam
- R60 ceiling; R38 floor
- 2x6 side walls at 24" o.c. - 8' walls
- 19/32" T&G subfloor
- 12" tubular steel frame with detachable hitch

Interior
- Decorative vinyl covered drywall
- 6 mil. vapour barrier includes switches and receptacles
- Plush carpet in LR, MBR, Bedroom #2/#3/#4, Family Room
- Quality vinyl floor covering
- Cathedral ceiling in Kitchen, LR and DR
- Vinyl wrap moulding (ceiling moulding divides flat and Cathedral area on homes 30' wide or greater)
- White embossed passage doors with lever handles
- 4" ceramic tile backsplash at kitchen and vanities with tile edging
- 2x4 interior walls

Exterior Doors
- Insulated steel exterior doors, 36" front and rear with peepholes and deadbolts
- Lever door handles
- Coach lights at all exterior doors

Windows
- Triple Glazed, Double Low E, Argon Filled & Tinted. Zone D C/A Window w Egress Hinge.
- .98 U Value

Kitchen
- Adjustable shelf in all cabinets - (2) upper and (1) lower
- Double stainless-steel sink
- Roller drawer slides
- PVC cabinet doors
- 18 cu. ft. frost free refrigerator
- 30" electric range with clock and timer
- 2-speed range hood with light and fan vented to exterior
- White kitchen appliances
- Communication box (empty) at kitchen area
- Single lever faucet with vegetable sprayer
- Upper cab corner - narrow reed glass
- Microwave cabinet with separate circuit (most models)

Bathrooms
- Exhaust fan with humidistat in main bath
- Exhaust fan in ensuite on separate switch
- Towel bar and towel ring (most models) in each bath
- Cosmetic box in main bath
- Showerhead and rod in all baths
- GFI receptacles in all baths
- Walled tub/shower with single lever pressure balanced faucet in all baths
- Single lever faucets in all baths
- Theatrical lights in all baths

Utility Rooms
- HRV system (heating recovery ventilation)
- Plumbed and wired for washer/dryer
- High efficiency gas furnace
- Optional High efficiency oil furnace
- 100-amp electrical panel
- Electric hot water tank
- Shelf over washer/dryer area
- Insulated lines in HWT cavity

Miscellaneous
- Electric smoke/CO detector(s)
- 100-amp service panel
- Electrical conduit through floor
- White receptacles and switches
- LED Light bulb package
- Programmable thermostat
- Airtight protocol
*This is not a fully detailed specification. Our factory reserves the right to change specifications, designs, materials and suppliers without notice and without incurring obligations. Homes shown and/or contained herein is from data available at time of printing.

